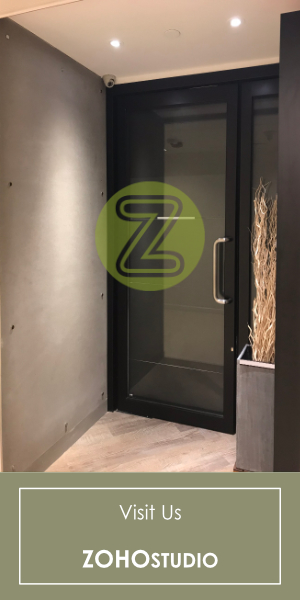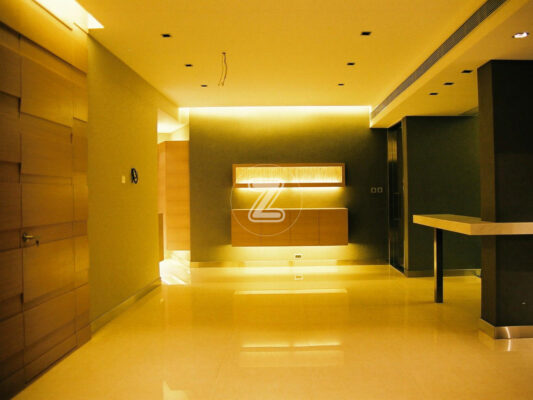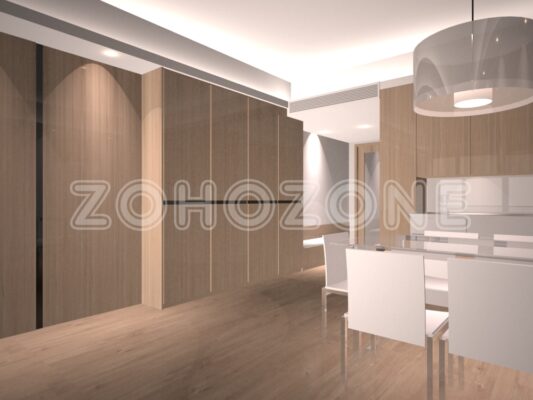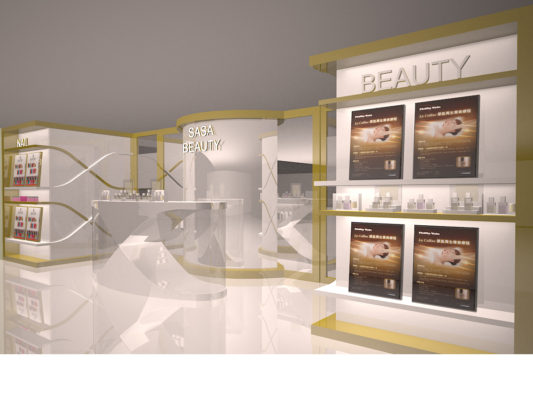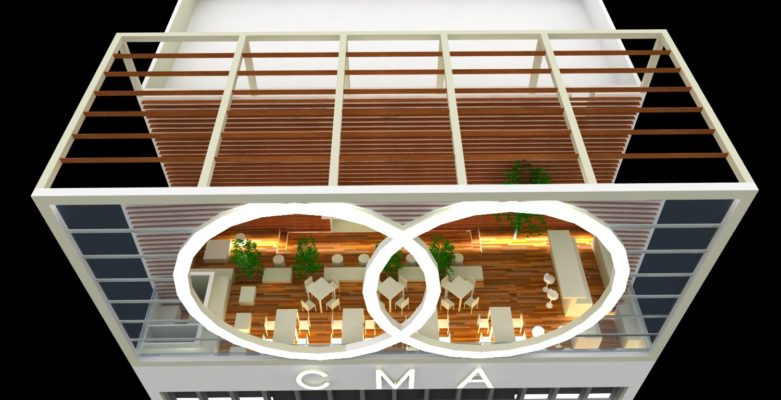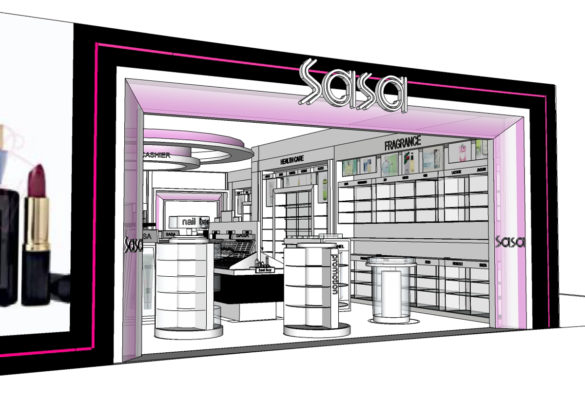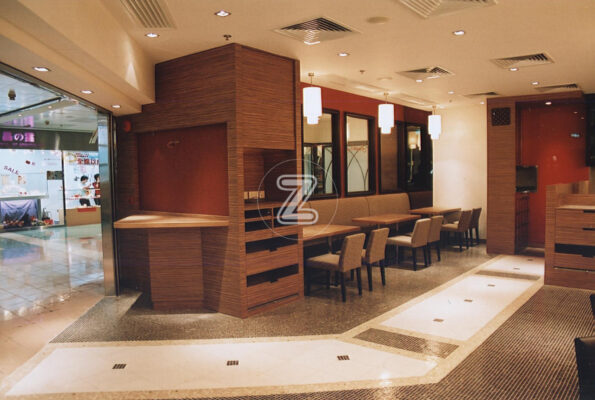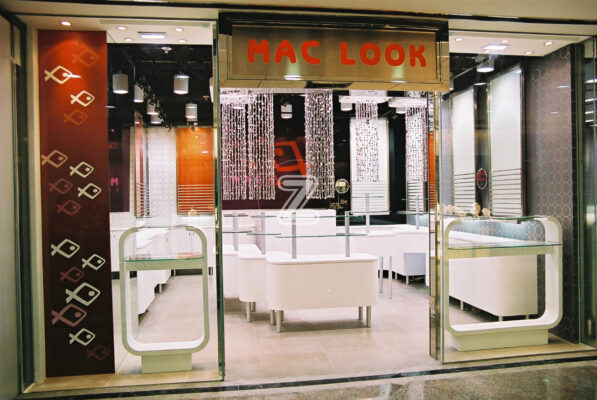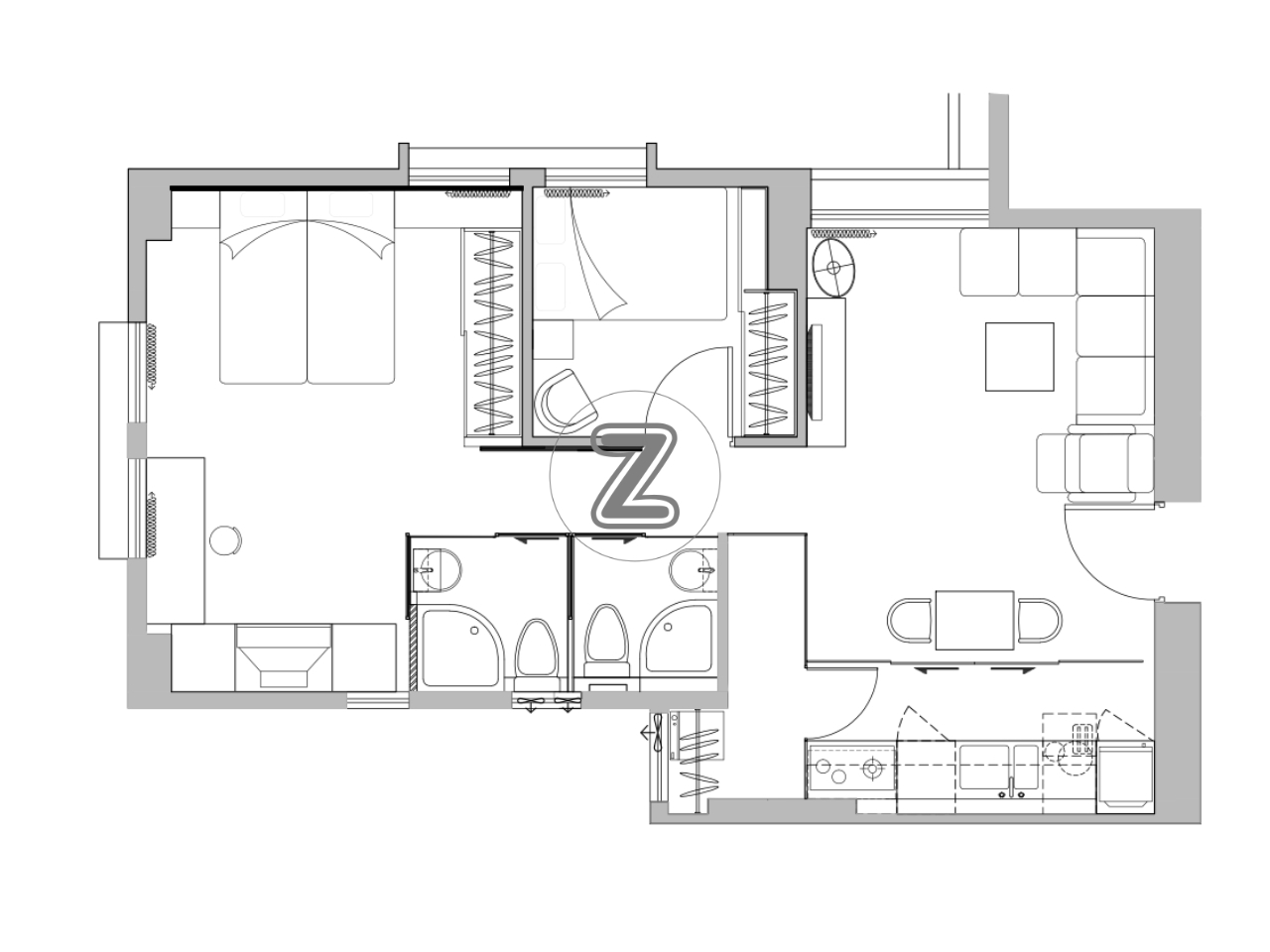
To This New Floor Plan
Three bedrooms two bathrooms layout.
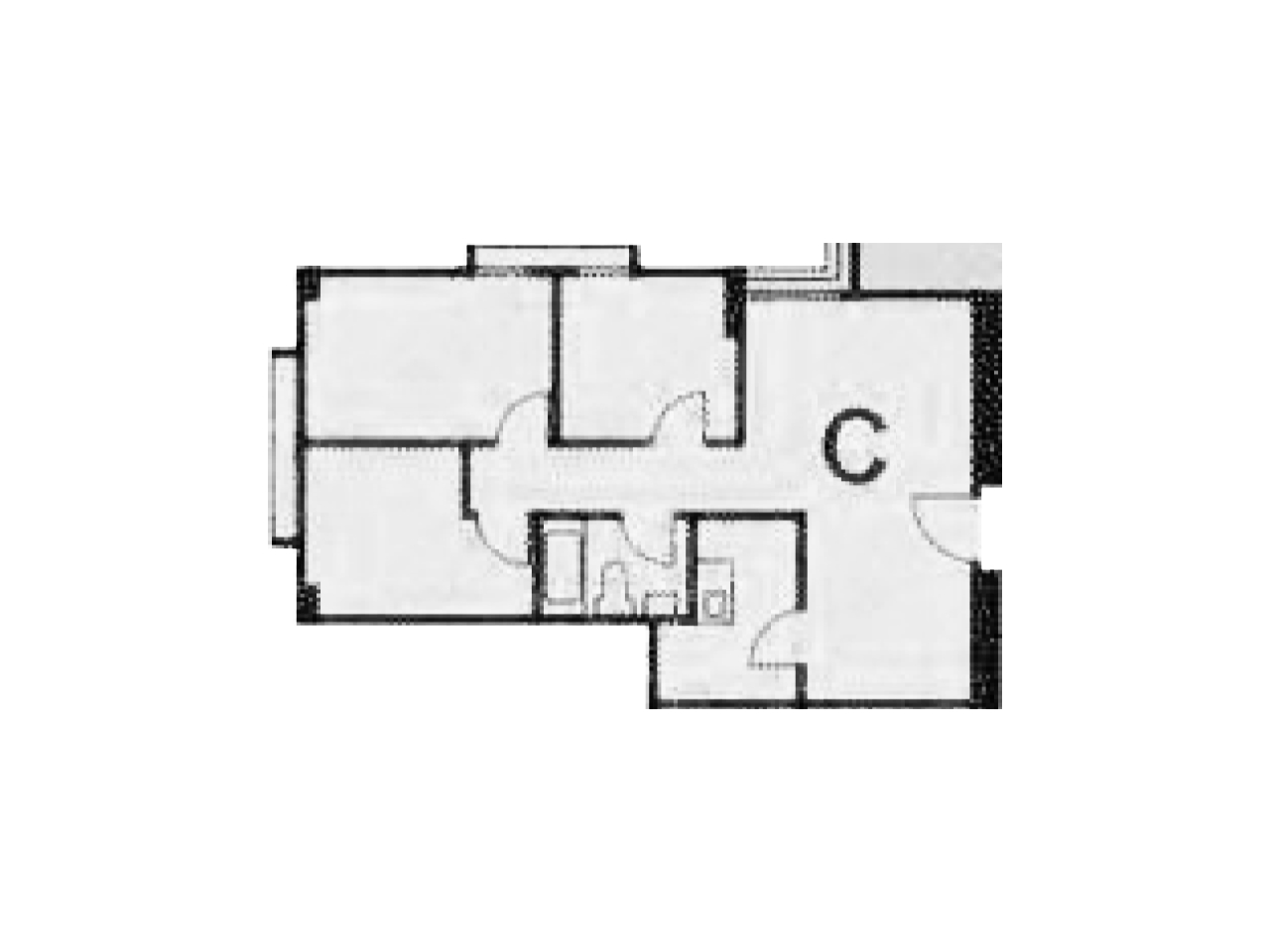
From This Original Floor Plan
Three bedrooms and one bathroom.
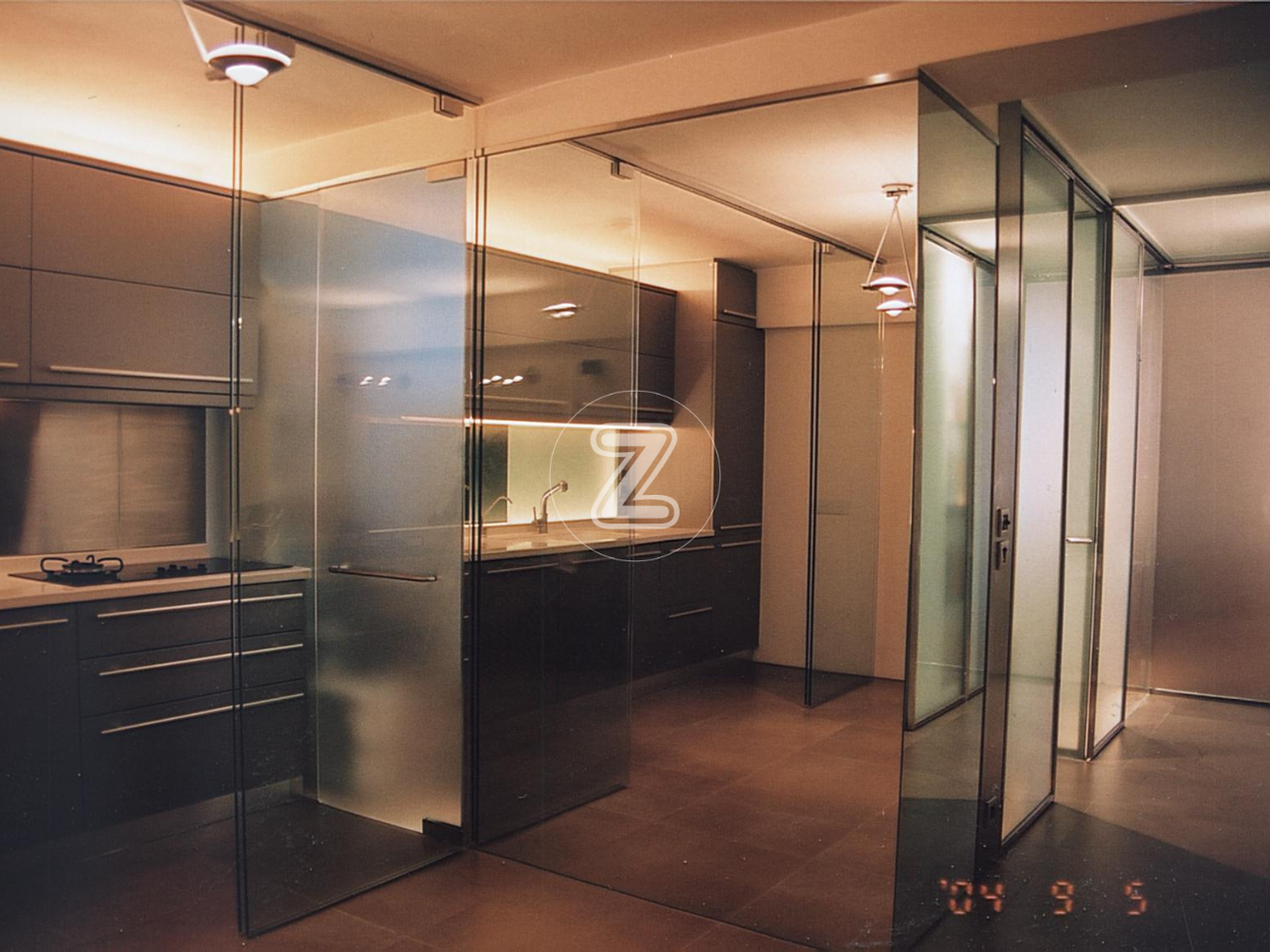
View of Dining Area
Design Features
Semi-open kitchen with full height glass sliding door, full height mirror corner wall.
Translucent swing glass door to lundry area and maid room.
Translucent sliding door to bathrooms.
Adjustable ceiing light with dual uplight and downlight function.
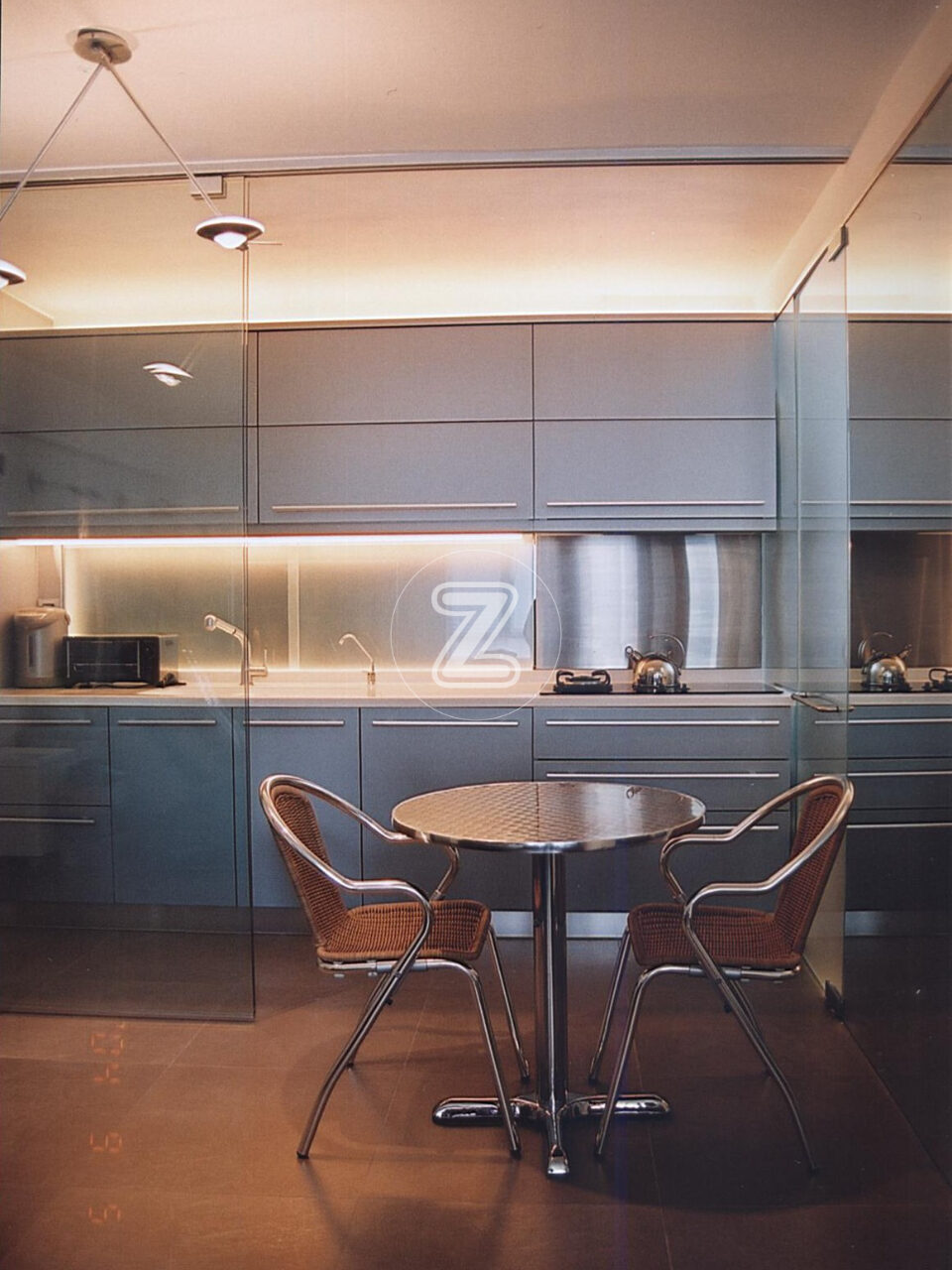
View of Kitchen
Design Features
Semi-open kitchen with full height glass sliding door,
Horizontal proportion hanging cabinet with pull up doors and uplight and downlight troughs.
Light box design for back panel, replaced by stainless steel at cooker section.
Horizontal pull handle to echo horizontal proportion of cabinet door.
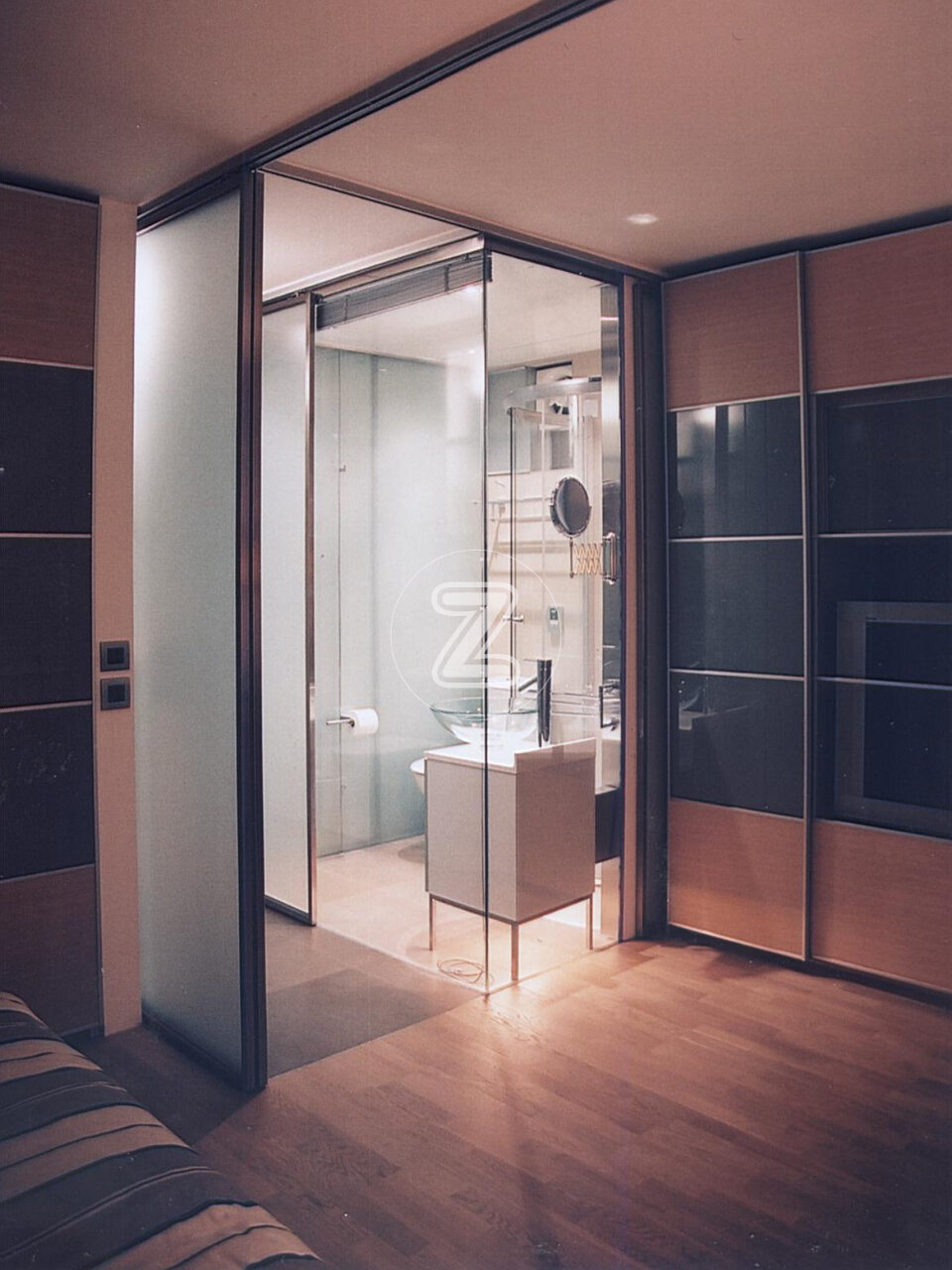
View of Master Bathroom
Design Features
Semi-open bathroom with full height glass partition and aluminium venetian blinds for privacy.
Free standing design for sink counter with glass counter top wash hand basin.
Translucent glass sliding doors to divide bedroom from closet area.
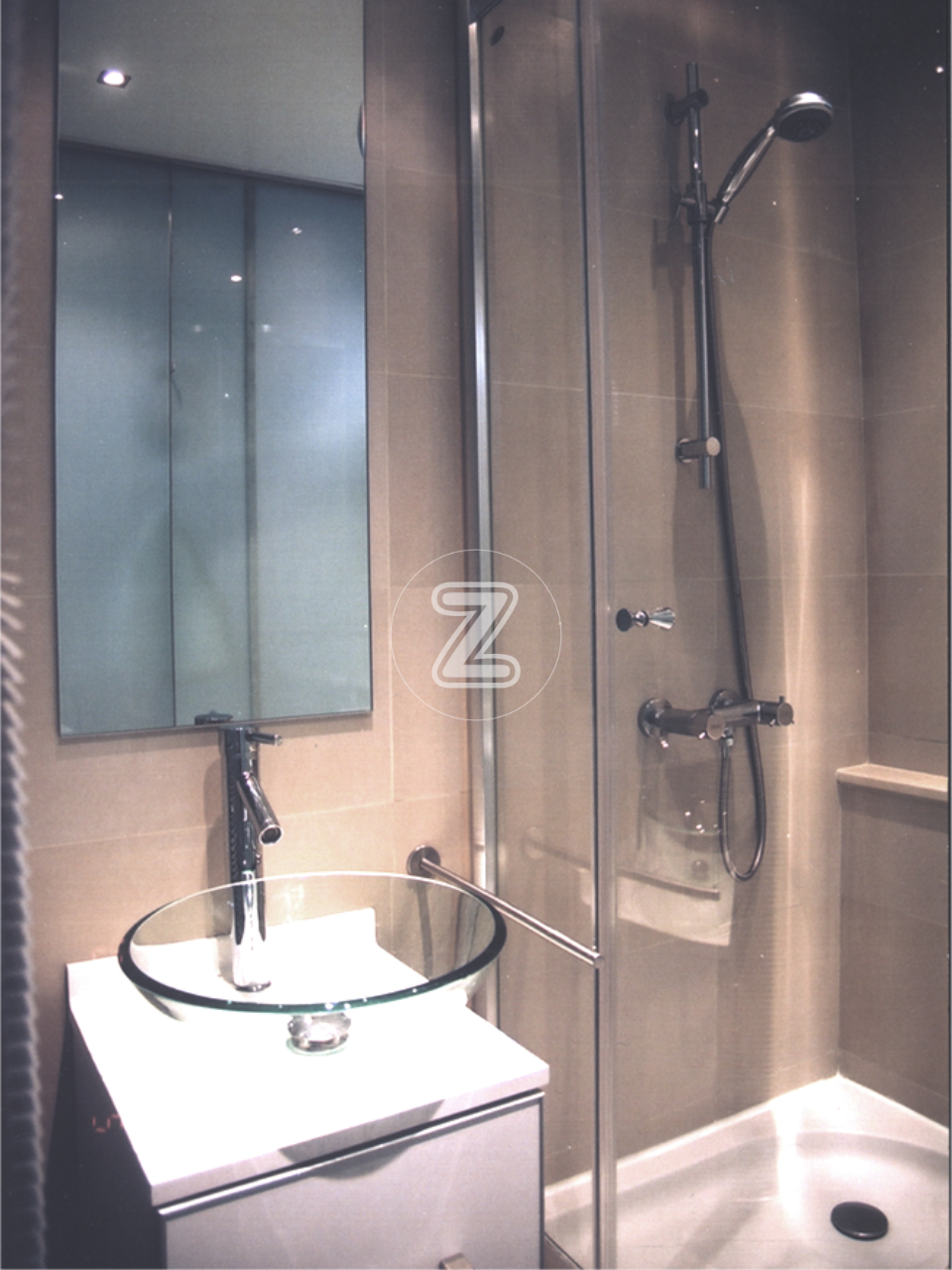
View of Guest Bathroom
Design Features
Prefabricated shower cubicle with fibreglass tub and curve swing door glass shower door.
Free standing design for sink counter with glass counter top wash hand basin and free standing faucet.
Veritcal proportion mirror mounted on ceramic tile wall.
